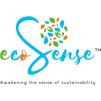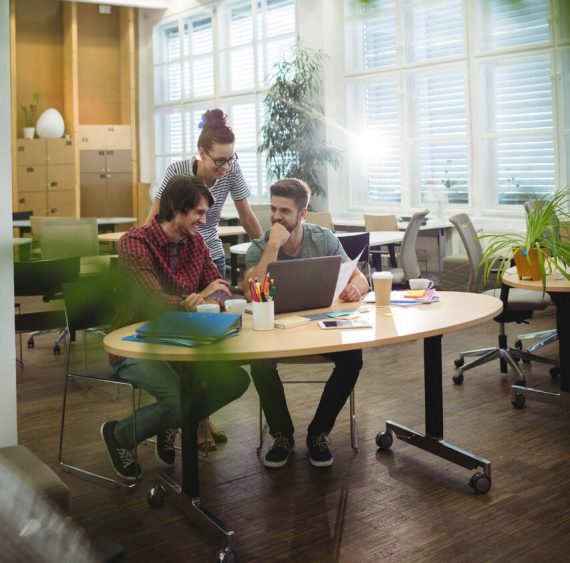
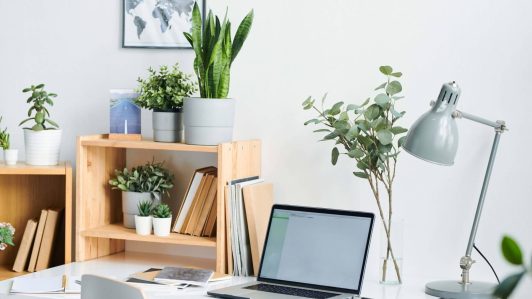
Why Eco Office?
Eco Office is defined as a workplace that influences individual behaviours, attitudes and habits through green purchasing, green operation, and green engagement to allow employees work productively towards green economy growth.
What is Biophilic Design?
Biophilic Design is a combination of theory, science and practise of creating buildings inspired by nature, with the aim to continue the individual’s connection with nature in the environments in which we live and work every day (Kellert, S.R., Heerwagen, J., & Mador, M. , 2011).
The exposure to the views and images of nature can boost positive feelings and reduce negative ones.
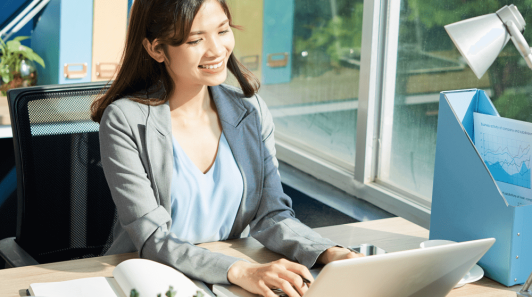
*Natural greenery saw a 15% rise in productivity over three months
Global office landsacape: 47% have no natural light, 58% have no plants
Natural light, green window views (trees, countryside, etc.), live plants and earth colours (blue, green, orange, brown, white) positively impacted productivity – biophilic design
*Source: Browning, B. & Cooper, C. 2020. Human Spaces: The Global Impact of Biophilic Design in the Workplace.
Introducing Our New Service
Eco Office Space Lift
Our service objective is to recreate space for well being and productivity
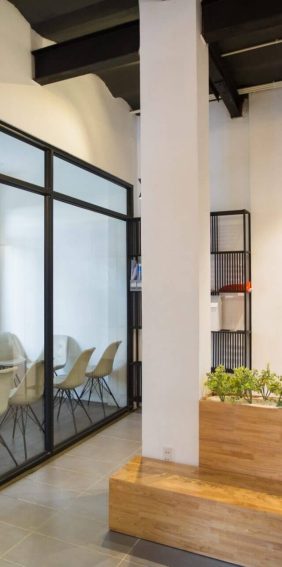
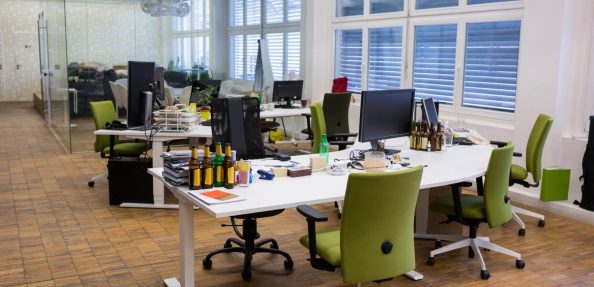
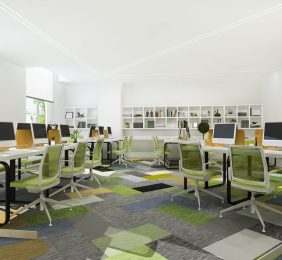
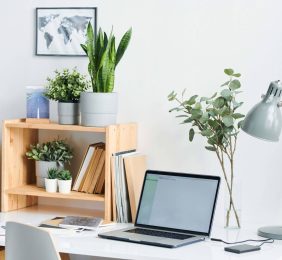
Eco Office Space Lift
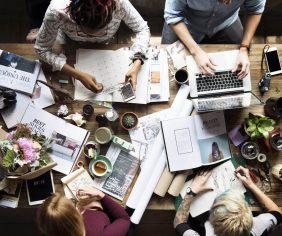
Declutter
Help you to dispose things that not in use, help to reorganise in a different perspectives
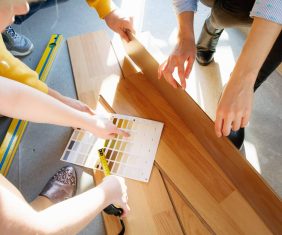
Rearrange
Cost saving, time saving, considering both employee and employer’s need, involving them like part of the gotong- royong concept

Upcycle
Turn waste material into new product, new furniture, new decorative item, some may help to keep your memory of certain item without having to dispose 100%
The Process of Space Lift Based on Eco Office Direction


1.Before “Space Lift”
This project was for the Eco Printwork company to carry out “Space Lift” project. Before the space renovation, Some items were disorderly, the working space was small, and the indoor environment and space utilization need to be improved.

2.Design
The workflow of “Space Lift” design was divided into five stages: communication with customers from the clear demand stage -- design conception stage -- design drawing stage -- construction stage -- interior decoration stage.
Designers produce floor plans, renderings and material sheets (including using existing waste materials in the company)

3.Processing
Reorganise the space, move items, and then the excess materials were cleaned, cut and assembled by the designer into new furniture.

4.After “Space Lift”
Ecological and sustainable design means that the design can save raw materials, the materials used can be recycled, the use of the process does not produce pollution of the environment, do not cause damage to water resources and natural organisms, and the safety of human health performance, etc.
The signage of Eco Sense is done using the used chemical containers. Another new meeting place was established by rearranging the furniture and replacing workplace of four employees.
About Us
This is collaboration between Eco Sentido Sdn Bhd and KXY Builders to create better workspace for worker in line with eco office initiative concept. Eco Office Initiative Project (EOIP) helps organisation to transform into a green organisation and/or green business. The idea was founded in 2014 by Ms. Teh Soo Tyng following her paper on “Beyond Green Office Guide”.
If you are interested to learn the level of your workplace in the eco office assessment, you can log in to www.ecooffice.my . If you are interested to find out more about EOIP, please contact Ms Teh at info@ecooffice.my


Register Your Interest Now
© 2021 Eco Sentido Sdn Bhd & KXY Builders
